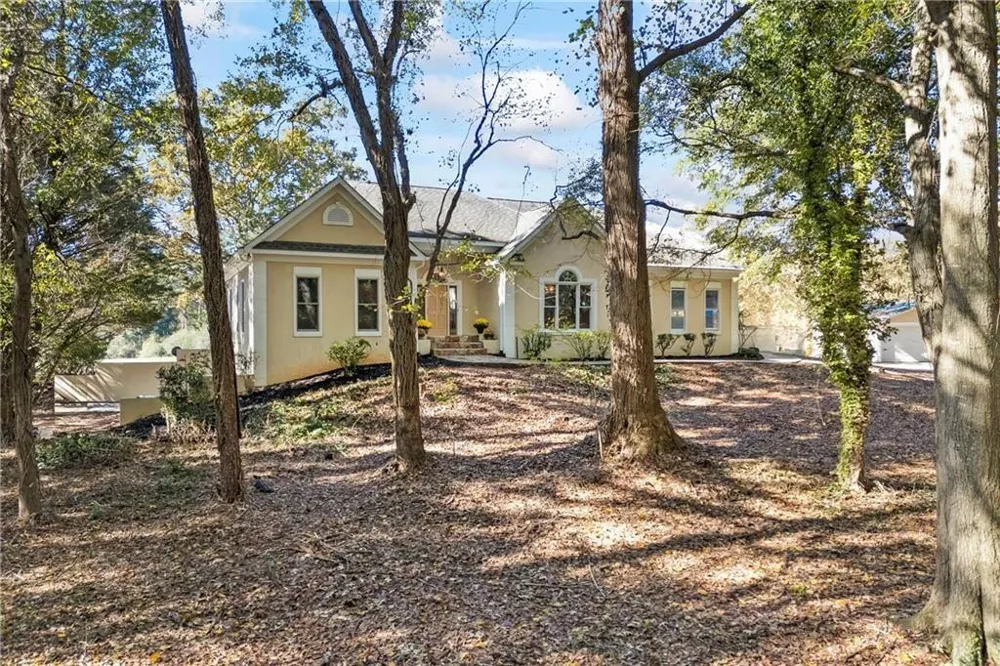*2 BRAND-NEW A/C FURNACE UNITS (BY CARRIER) *ANDERSON WINDOWS (WITH WARRANTY) *LEAF GUARD GUTTERS *CHEF STOVE *ALL NEW STAINLESS APPLIANCES *NEWLY TREATED ROOF *PROFESSIONAL LANDSCAPE As you drive up to this beautifully secluded property, the home and its Key West-inspired backyard immediately capture your attention. Step through the front door to find stunning blonde wood floors with a striking black inlay that guides you toward the great room. This expansive open space boasts 24-foot cathedral ceilings and twelve-foot Palladian tinted windows that frame a real stone fireplace and a large built-in entertainment center. Designed with an open-concept layout, the spacious kitchen features all-new stainless steel appliances, including a chef's stove with six burners (four standard and two power burners), a griddle, double oven, and built-in trash compactor. A convenient half bath is located just off the kitchen. The large dining room also showcases 24-foot cathedral ceilings, wood floors, and peaceful wooded views. The master suite offers deep tray ceilings and direct access to a private screened-in porch complete with a television. The master bath includes double sinks and a SafeStep tub, along with access to another private deck featuring a hot tub, sitting area, and privacy wall. A large office off the foyer includes custom built-in shelving and storage. Two additional generously sized bedrooms and a full bath complete the main level. The basement is a hobbyist's dream, featuring a massive model train layout, two separate rooms, and an additional garage/bay for extra parking. With a private entrance, this space could easily be converted into an apartment or guest suite. Step out to the back deck and enjoy the screened-in porch with a television before entering your Key West-inspired oasis. The massive deck includes a tiki hut that houses your Blackstone grill-perfect for entertaining guests. Continue down to the oversized saltwater pool and be greeted by a beautifully landscaped mermaid grotto. Over 25 fully mature sable and windmill palm trees thrive here (they can withstand temperatures down to 30 below zero!). Relax in your hammock surrounded by palm trees and feel the sand between your toes on your man-made beach. The large tiki/sports bar area features a stone fireplace with four wood boxes, two large TVs, a spacious bar, two refrigerators, and a kegerator-creating a true all-season retreat. The bar, pool, and palm trees are all equipped with solar lighting, allowing your evenings to glow just as beautifully as your days. Peace, privacy, and tranquility define this rare property. The 11 acres feature a mix of flat and gently rolling terrain, with roughly half open pasture and half wooded area. Conveniently located just minutes from I-85 and I-985, less than an hour from Dahlonega, Helen, and Blue Ridge, and only 15 minutes from Gainesville and Lake Lanier-plus about an hour from Atlanta-this property is a true hidden gem.




